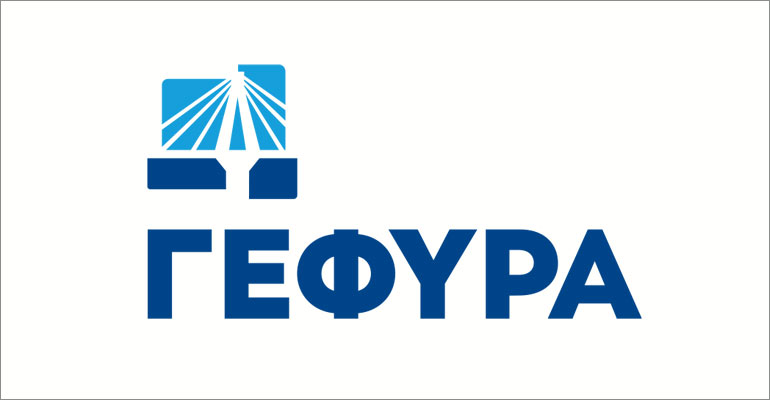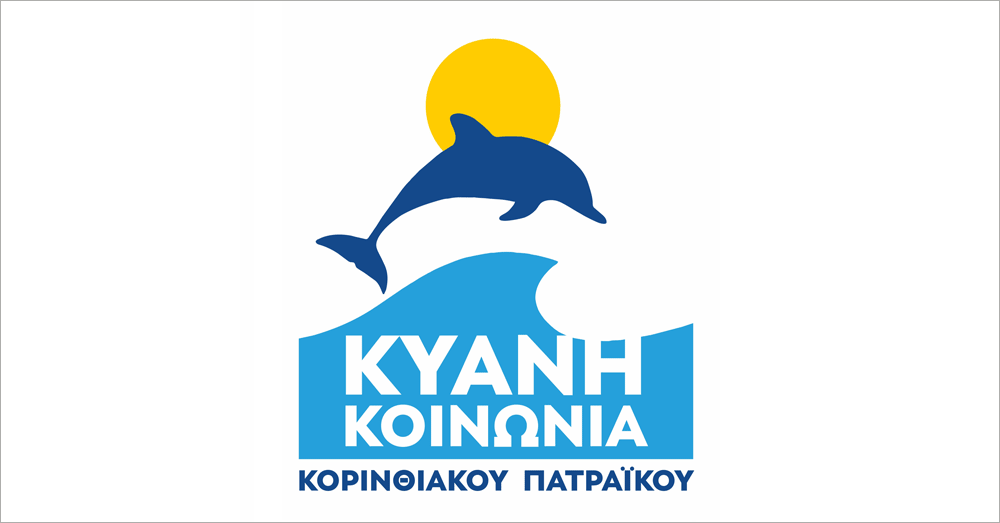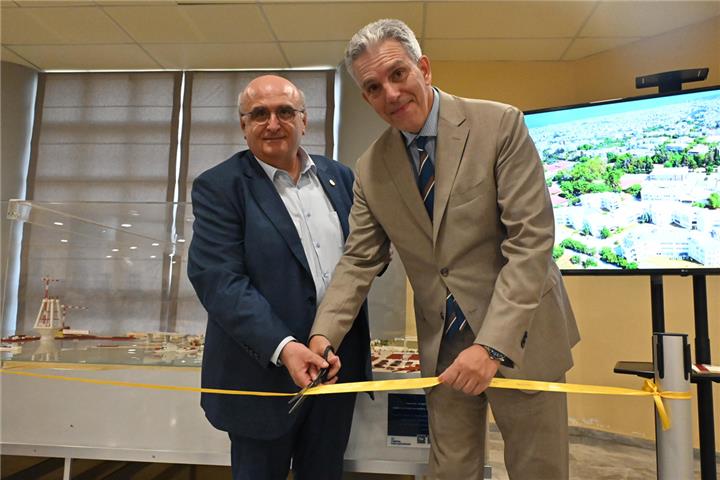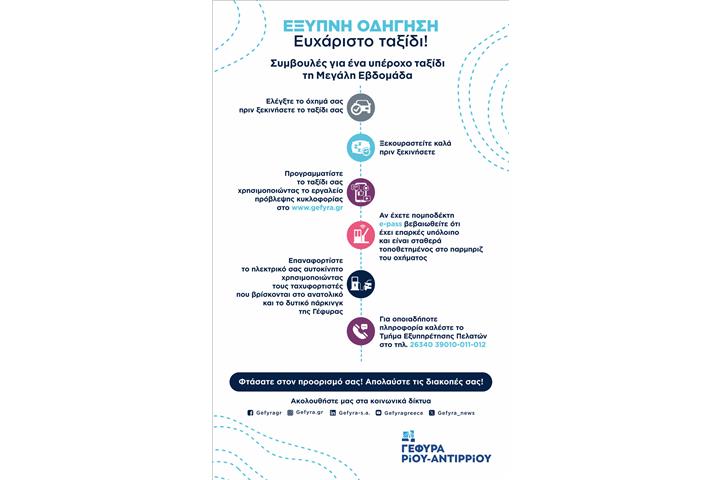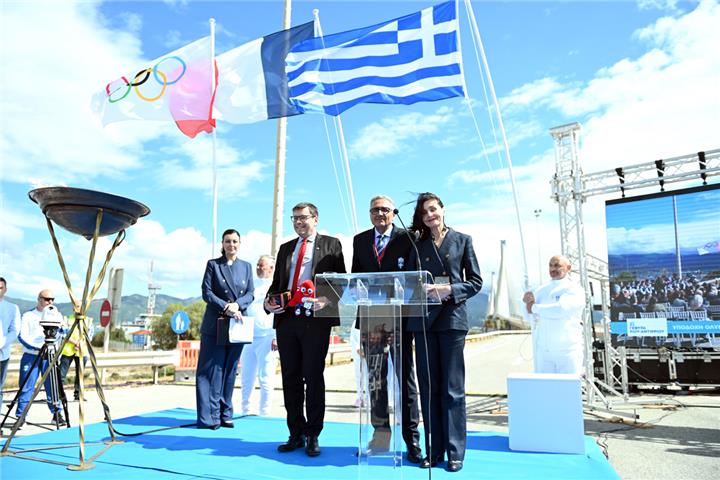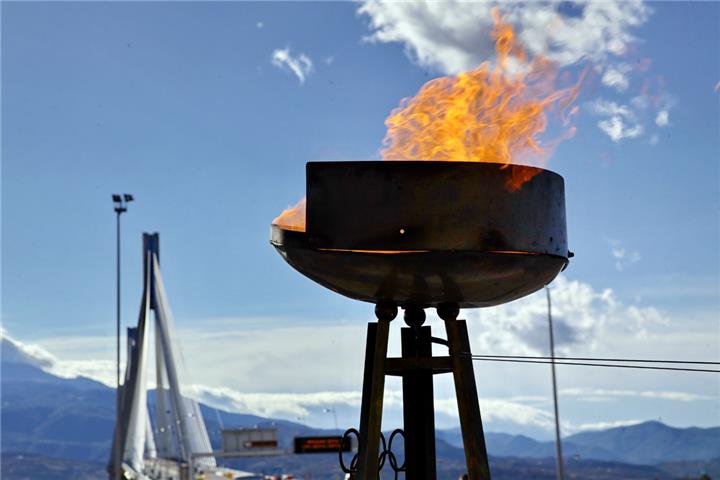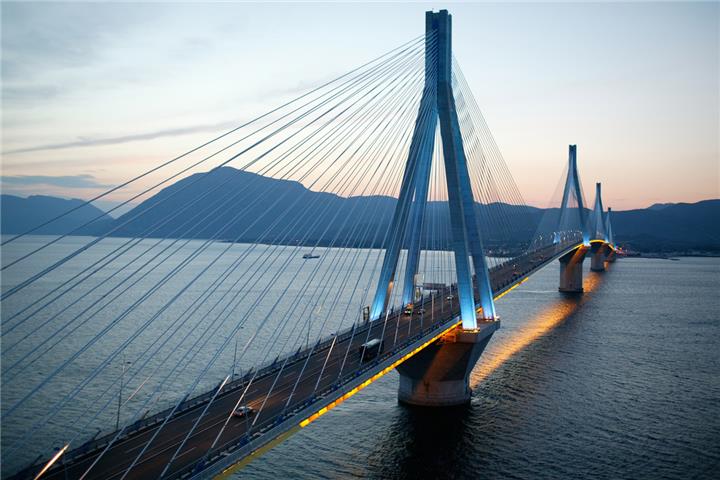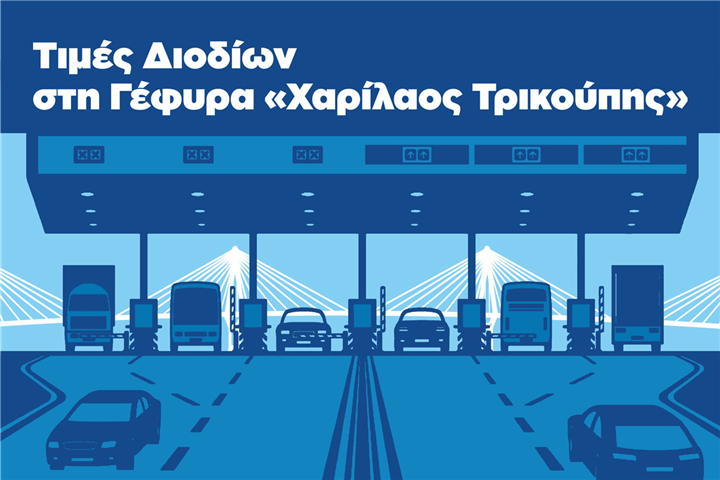Ecological tolls receipts
Another initiative is added to the "GREEN BRIDGE" action plan, in order to make even "greener" the daily life for the Rio - Antirrio Bridge and its users.
Having already reduced the carbon footprint of the Bridge by 84.5% from 2015 until today, we continue our efforts by replacing the paper for toll receipts with a new, ecological type of certified blended paper (FSC / C164556) from responsible sources.
The certified ecological paper comes from well-managed forests and is produced following strictly controlled production processes, applying practices of environmental protection and mitigation of the effects of climate change.
Going one step further, Gefyra Litourgia S.A., in an effort to offset the carbon emissions from the use of ecological toll receipts and make them carbon neutral, has developed a partnership with Climate Partner, an international organization aiming to reduce or offset carbon emissions produced by companies worldwide.
Through this partnership, the production of carbon emissions from the toll receipts was calculated based on internationally recognized standards and then fully offset through the support of a certified carbon offset project for providing drinking water in the area of Kono at Sierra Leone.
More information about this project can be found at the following link: https://fpm.climatepartner.com/tracking/19140-2205-1001/en
Corporate Responsibility with local characteristics in harmony with global trends
During the years that elapsed since GEFYRA S.A. attempted to systematize its corporate responsibility policies, it also tried to respond to the modern trends and international standards. Its choice, however, was to pursue such objective by remaining faithful to a corporate DNA shaped thanks to the “bridges” between people that needed to be built both for the success of the construction and the success of the operation of Rion-Antirion Bridge.
The flashback to the Bridge construction years presents usual elements which referred to labor rights, safety of the employees, financial transparency and prevention of the environmental pollution. However, at that time all these issues, the initial corporate responsibility systems were on the borderline between the typical observance of legality and a sustainable policy that was just emerging.
GEFYRA started dealing systematically with corporate responsibility during the Bridge operation years, based on two pylons, namely the local and global dimensions, starting from the concern for the environment.
Since 2008, GEFYRA is regularly publishing corporate citizenship reports.
A typical example was the “AZURE SOCIETY” platform that marked the direction of the “bridgist” corporate responsibility. It was an initiative taken by the concessionaire of the Rion-Antirion Bridge, the synergy between the Institute of Marine Conservation (ARCHIPELAGOS) and four yachting clubs in the area aiming at preserving the marine mammals and turtles in the Gulfs of Korinthos and Patras. Years after, it was enlarged to become the CITIZENS AZURE SOCIETY and included also the local environmental and volunteers movements, thus starting a new chapter of international interest, such as the spread of microplastics in the seas.
The AZURE SOCIETY defined both the nature of the “GEFYRA corporate citizen” and many of the subsequent initiatives and policies of the company.
The “citizenship-centered” policy was shaped as trust in the possibility to change for the better, with the anthropocentric approach of a conscious active citizen who thinks and acts with a view to be responsible towards the community and the environment. Thus, the company considered itself as a responsible citizen and on the other hand started to bend its efforts towards assisting the actions of citizens who join forces for a good objective, as did the approximately 1,200 persons employed during the construction of the Bridge, who were successfully after a vision that appeared to be unachievable for many centuries.
Note that the company’s dedication to a citizenship-centered policy as corporate policy lead the eminent Greek linguist Prof. George Babiniotis, to propose the word “citizenship” (“politossini” in Greek) to describe how GEFYRA S.A. “thinks” and “acts” in the field of responsible entrepreneurship.
The next step in the direction of the environmental care was the commitment to stand against the climate change by reducing the emission of CO2 pollutants from the corporate operations of the Bridge. The results are impressive. GEFYRA reduced drastically its corporate GHG emissions by 85% since 2015. At the same time, a study conducted by the Technological Institute of Patras a few years ago proved that the environmental status of the area after the construction of the Bridge is clearly more sustainable than in the past, while a study conducted by the Aristotle University of Thessaloniki (2014) corroborates the fact that the operation of the Bridge is sustainable, since even the emission of pollutants from the users is at very low levels.
The philosophy of the “citizens’ platform” prevailed also in 2010 for the creation of the Association of Social Bodies “SOLIDARITY PYLONS” which exceeded (on the occasion of the socio-economic crisis) the tens of bilateral relations with citizens’ associations and movements (delegated to the company since the construction period) thus forming a unite forum.
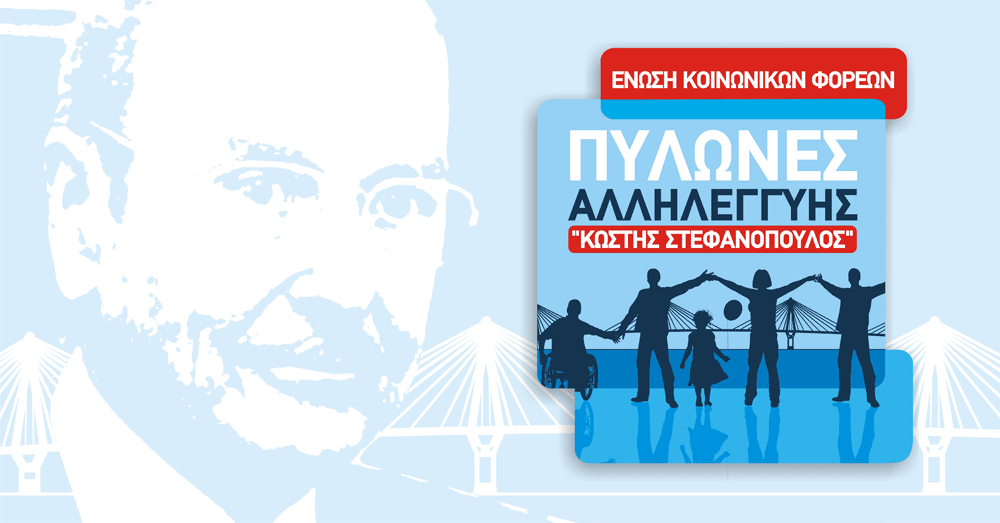 The “SOLIDARITY PYLONS” were founded on the anniversary day of the Bridge (August 12th, 2009) by 38 associations as founding members and were headed at the time by the very popular Kostis Stephanopoulos, (native) who has been President of the Hellenic Republic (1995-2005) and passed away in 2016. During the years that followed their foundation, the members of the “Pylons” have doubled. They are managed by an 11-member Coordinating Committee consisting of 5 representatives of the region North of the Bridge and 5 representatives of the region South of the Bridge, as well as a representative of the company, which with the consent of the other members, is the General Coordinator.
The “SOLIDARITY PYLONS” were founded on the anniversary day of the Bridge (August 12th, 2009) by 38 associations as founding members and were headed at the time by the very popular Kostis Stephanopoulos, (native) who has been President of the Hellenic Republic (1995-2005) and passed away in 2016. During the years that followed their foundation, the members of the “Pylons” have doubled. They are managed by an 11-member Coordinating Committee consisting of 5 representatives of the region North of the Bridge and 5 representatives of the region South of the Bridge, as well as a representative of the company, which with the consent of the other members, is the General Coordinator.
Thanks to this platform, the old-fashioned charity has been replaced by a sustainable approach linking the transfer of resources from the company to the participants with innovative practices, such as the concession of the commercial image of the Bridge and of products that the company proposes to its customers, as well as the exploitation of the inter-corporate relations of GEFYRA S.A. with other responsible companies that become “allies of the Pylons” and offer their products or services.
The practices of GEFYRA S.A., which are Innovative for both the Greek business world and the global Group VINCI (major shareholder of the company), are part of new direction towards an international definition of the “corporate citizenship” which matches the specificity that formed them.
The “bridgist” corporate DNA, forged in proximity conditions which are the rule in a restricted regional community, is founded on personal relations and direct dialogue, to a large extent.
The major and fundamental motto of the company responsible of an outstanding public work and through it responsible of providing a public service is: “IN THE COMMUNITY, FROM THE COMMUNITY, FOR THE COMMUNITY”.
GEFYRA, by its acts, has proven that it really means to fulfil its commitments, since it has completed the most important structure in Greece without any overruns of the budget and excesses in terms of time and without a single drop of blood being shed.
Implemented in conditions prevailing in Greek regions, where relations are never impersonal (since everyone there knows each other), all corporate policies are founded on a continuous sustainable and constructive dialogue. Such dialogue is the best bridge and the most important sustainability guarantee.
In addition to their works, people (and corporate citizens) speak also through the intangible assets which qualify them, having their sense of conscientiousness as a guarantee and the feeling that pushes forward all those who have common good intentions.
All these are happening, measured and are counting in the region around the Rion-Antirion Straights, but even beyond.
The theater of Ancient Makyneia is located on the hills of Antirion, at a 10 minutes distance from the Rion – Antirion Bridge onto which it looks, offering a panoramic view. The risks it faced due to natural wear and the precipice at the edge of which its orchestra is located, made GEFYRA S.A. to create an alliance with “DIAZOMA” Association (www.diazoma.gr) and the Municipality of Nafpaktia, in 2010, in order to see to interrupt this phenomenon under the supervision of the competent Ephorate of Antiquities (currently of Aetoloacarnania and Lefkada). During this period, the concession company of the Bridge contributed to the preservation of the theater by financing designs and initiatives to promote the monument by giving performances and organizing communication actions.
Background
The remains of the ancient city of Makyneia are situated at “Paliokastro”, Nafpaktia Municipality. Its walled acropolis is situated at a strategic area, since it safely controls the entire marine area of the Gulf of Patras and Corinth. The unhindered view is particularly interesting since you can see the Mount Klokova, Ancient Taphiassos (current Paliovouna) to the North, the small hills and mountains of Nafpaktia to the Northeast and East and the Ionian Sea and the Gulf of Patras to the South and West with the Straights of Rion – Antirion and the modern Bridge as well as part of the Gulf of Corinth, while further in the horizon you can see the mountains of Achaia and the mountain top of Ainos at Kefalonia coming dimly into view.
The city (for which there is no epigraphic confirmation allowing its safe identification), due to its particular strategic importance had been developed since the classic period. Its flourishing period starts at the end of 4th century BC and lasts until its destruction by Philip V, who according to Polybius, pillaged the coasts of Aetolia during his campaign from the island of Lefkada to Lechaio.
The 377 m strong wall of the acropolis surrounds the slightly raised and almost flat peak of the hill of 8,800 m2 and has eight towers and four gates. It is constructed based on the pseudo-isodomic trapezoidal masonry with two faces of large green-grey colored sandstone blocks, while its internal part has been embedded in gravel, earth and stones. Its outline resembles an irregular polygon. Its defensive character is enhanced thanks to both the existence of the towers and the presence of two crenellations on its western part, where there are no towers. The extensive cleanings inside the acropolis have uncovered the foundations of various buildings of different dimensions, which cannot be identified yet since they have not been surveyed. On both the North and South slopes of the acropolis hill one can see the foundations of private or public buildings, while the cemetery of the ancient city develops on the western slopes.
The Theater
The theater is situated on a small widening SE of the acropolis. The archeological field surveys took place in 1988 and 1989. It has a single arc-shaped cavea with 14 rows of seats without tiers, stairs and passageway. The seats, as well as all other structural parts of the city, are made of green-grey colored sandstone coming from the region. The orchestra is also arc-shaped without any storm water gutter. The particularity of this theatre is the terraced construction of two linear rows of seats on the north side of the orchestra, the length of which ranges from 9 m to 11.50 m. Both the width and the height of the seats range from 0.30 m to 0.40 m. To access this two-step construction, in front of the first row there is a 1 m wide and 11 m long passage made of compacted soil. On the side of the orchestra, the said passage has a small ramp made of 0.20 x 0.20 m sandstones. Behind the second row and adjacent to it, slabs of various dimensions (of a height up to 0.30 m and a width ranging from 0.70 to 0.80 m) are still in their original position. These transverse slabs served as seat backs. This terraced construction, which is a transverse and not arcuate projection of the first three rows of seats of the theatre, was probably the seats of honour for the officials of the city. However, it is certain that the worn stone throne (proedriae) was intended for the guest of honour; such throne was discovered during the field survey on a stone foot at the eastern side of the first row of the terraced construction. Since the position of this structure offered the officials or honoured people the possibility to see also the audience, we deduce that this monument was initially used as bouleuterion.
Only fragmentary parts of the stage building foundations of the theatre do survive, because it has collapsed due to the steep incline of the slope on which it was built and because building material was gradually removed by the inhabitants of the area to be reused in later structures. Its dimensions are estimated at 21.60 m. x 9.70 m. Besides the stage, the foundations of the narrow theatre parodoi are also visible. No parascenia (wings) or other elements of the theatre can be seen, except for part of a retaining wall along its south side. At a small distance north of the theatre, there is an oblong natural widening where the foundations of an east-west oriented, large (17.20 x 5.80 m) non-identified temple of have been excavated.
Extract from
The Ancient Theaters of Aetoloacarnania
Diazoma Publications, Series: Ancient Theaters
L. Kolonas, M. Stavropoulou-Gatsi, G. Stamatis
The Ancient Theaters of Aetoloacarnania
Athens, September 2009-12-10
Diazoma – Prefecture of Aetoloacarnania
36th Ephorate of Prehistoric and Classical Antiquities
View the relevant videos on the theater of Ancient Makyneia (in Greek)
Ancient Theater of Makyneia 2012
Charilaos Trikoupis – the history of a bridge
Dialogue with citizen’s associations
Preservation of the Ancient Theater of Makyneia (Facebook videos)

